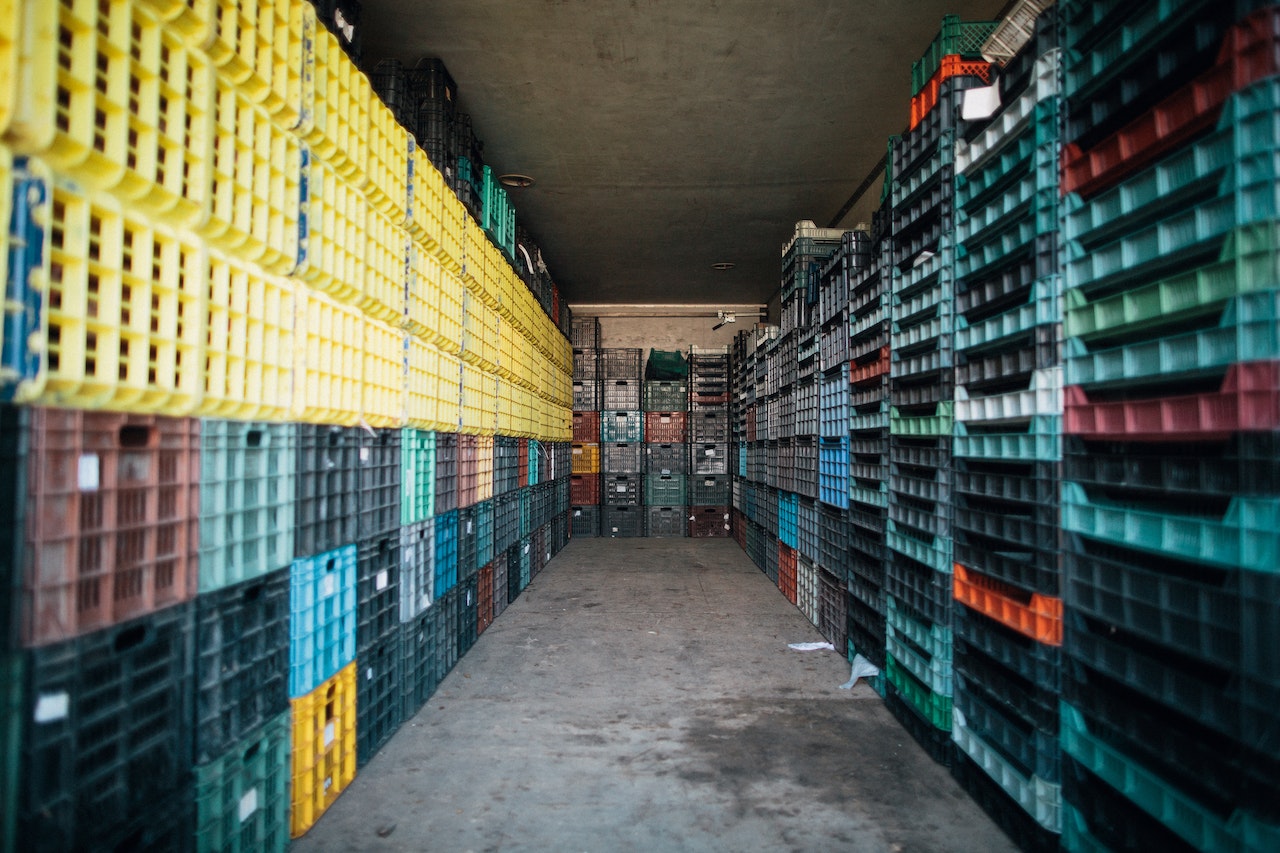The physical design and layout of a warehouse greatly influence its efficiency. Think of it as setting up a large-scale puzzle where each piece, be it an aisle, shelf, or workstation, needs to fit perfectly to ensure optimal function.
The initial planning phase involves understanding the nature of stored goods and the frequency of their movement. For instance, high-turnover goods should be placed closer to the dispatch area. Factors such as the size and weight of goods, volume of shipments, and storage duration also significantly influence design. The design process starts by understanding the goods to be stored. (Before pen meets paper or any CAD software is used, there's a need to deeply understand the nature of the inventory. High-turnover goods, for instance, should ideally have prime positions in the warehouse for easy access. Think of this as designing a kitchen: you'd want your most-used ingredients within arm's reach. Similarly, if certain items are heavy or oversized, considerations must be made in terms of the strength and dimensions of the storage solutions.)
Once you understand the nature of the goods and their movement patterns, the focus shifts to optimizing the flow. Goods should ideally follow a linear and logical path from the receiving area, through storage and processing areas, and finally to dispatch. This reduces unnecessary movement, saving both time and energy. Goods should move through the warehouse in a systematic manner. (An optimized flow ensures that products aren't crisscrossing paths or getting backtracked. This concept can be compared to a well-orchestrated symphony where each section comes in right on cue, ensuring harmony and efficiency. Imagine the chaos if goods were randomly moved without a streamlined flow. It's vital to reduce touchpoints, minimize movement, and make sure each phase in the warehouse – from receiving to dispatch – is logically sequenced.)
Space is a premium resource in warehousing. Efficient designs maximize vertical storage, employ optimal racking systems, and ensure aisle widths are tailored to the movement equipment, such as forklifts or pallet jacks. An overcrowded warehouse can impede movement and increase the risk of accidents. Warehousing is as much a vertical endeavor as it is horizontal. (With real estate costs rising, upwards is often the direction to think. Using tall racking systems, and optimizing for height while ensuring safety can be a game-changer. Every inch matters. Aisle widths, for example, need to be meticulously planned. Too narrow, and you risk movement constraints or potential damages from equipment like forklifts. Too wide, and you're wasting precious storage space.)
The final design should also incorporate flexibility. As business needs change, the warehouse should be adaptable. Modular shelving, adjustable racks, and mobile workstations are just a few elements that can introduce adaptability into warehouse designs. A static design in today's dynamic business environment can be a hindrance. (Businesses evolve, and so does their inventory. Fixed, immovable shelving may work today but might be a constraint tomorrow. Modular shelving, as the name suggests, can be adjusted, realigned, or repurposed based on changing needs. The same goes for adjustable racks, which can cater to items of different sizes. Mobile workstations, meanwhile, can be shifted to where they're most needed, offering operational flexibility on-the-go. Imagine this adaptability as having furniture on wheels in your home – you can redesign any room based on the occasion or need.)
In essence, a well-thought-out warehouse design and layout does more than just store goods. It ensures a seamless, efficient operation that can adapt to changing business needs while maximizing space, reducing risks, and ensuring quick turnover. An effective design is not just an operational necessity but a competitive advantage in the logistics domain.
